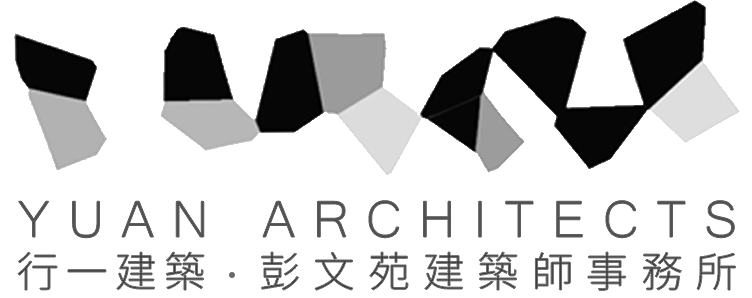ARCHITECTURE 建築 | INTERIOR 室內
環行之宅 | LoopLine House





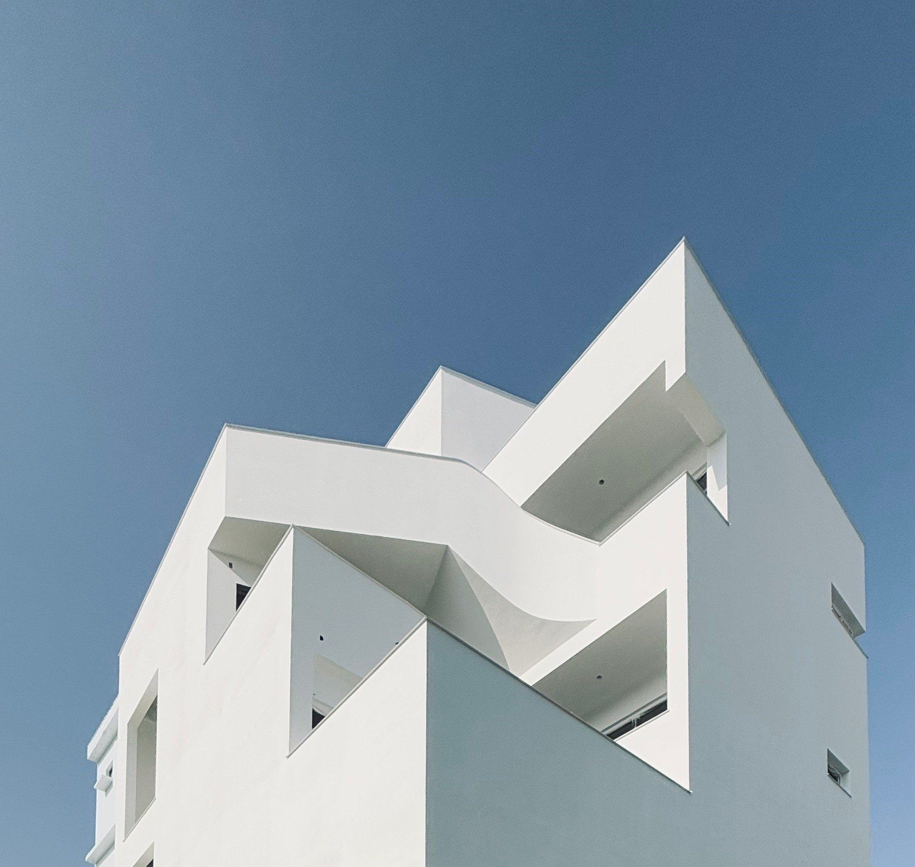
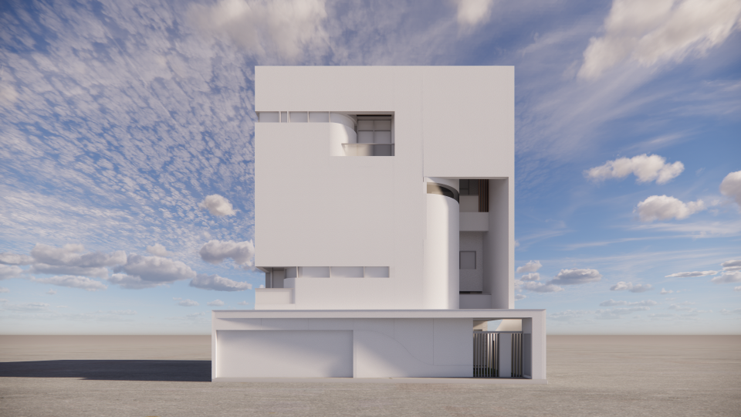
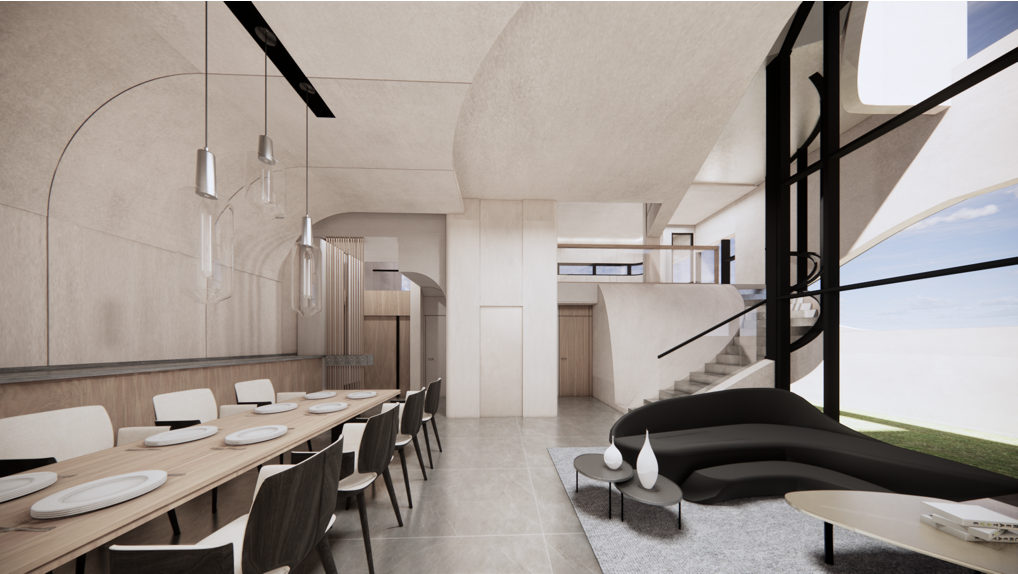
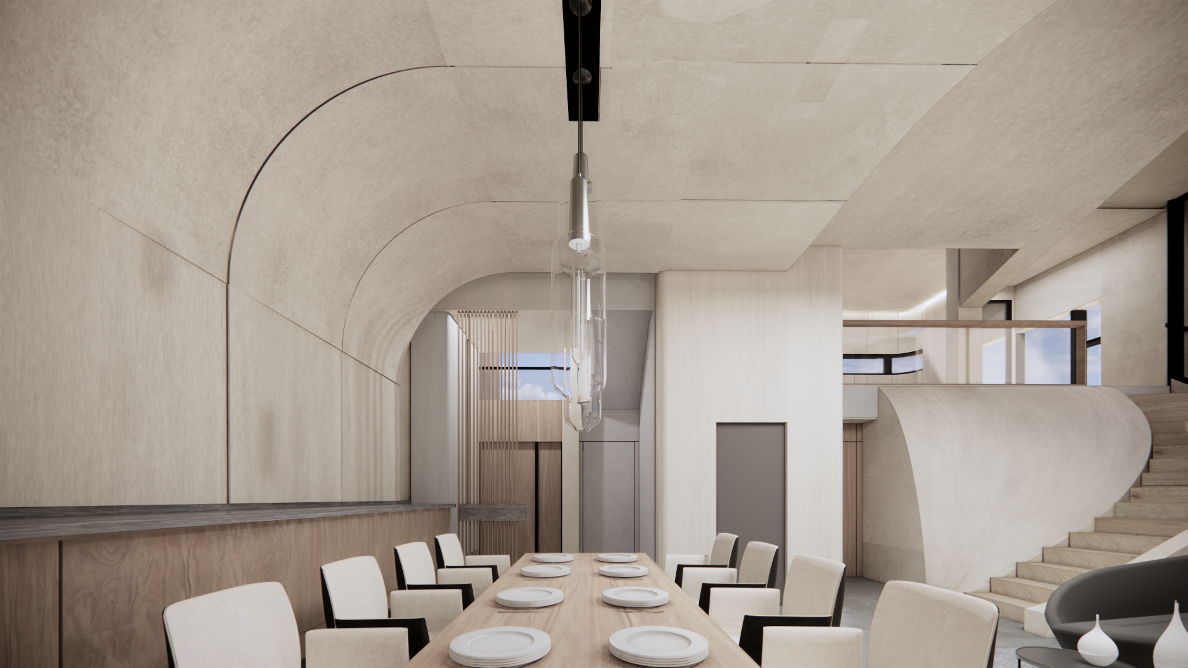
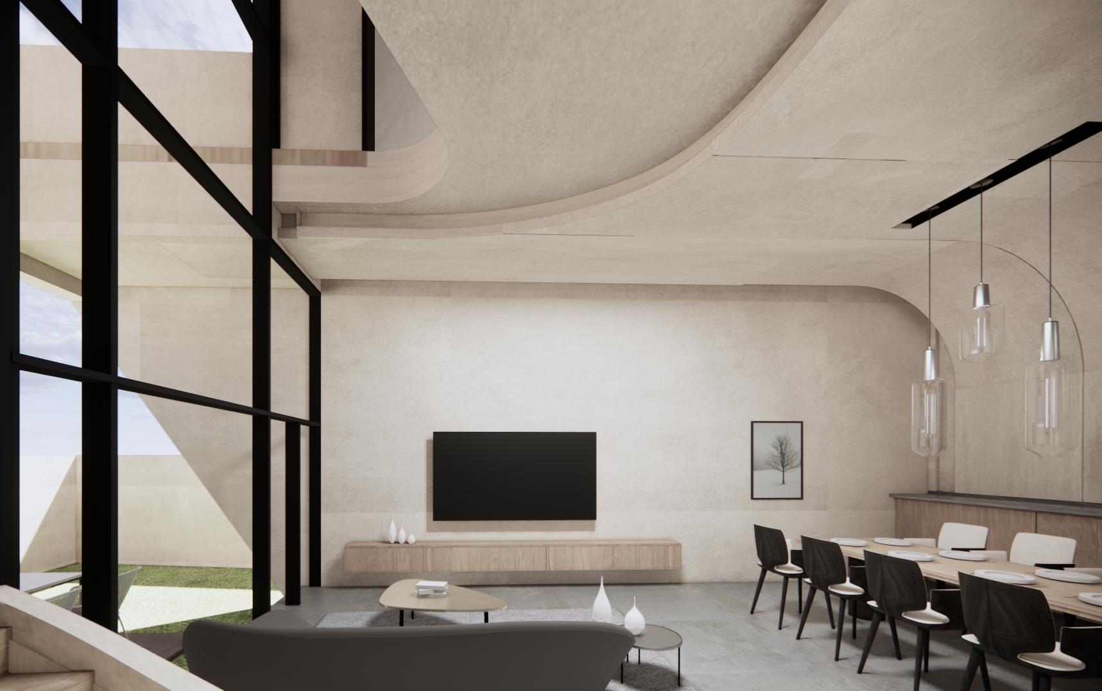
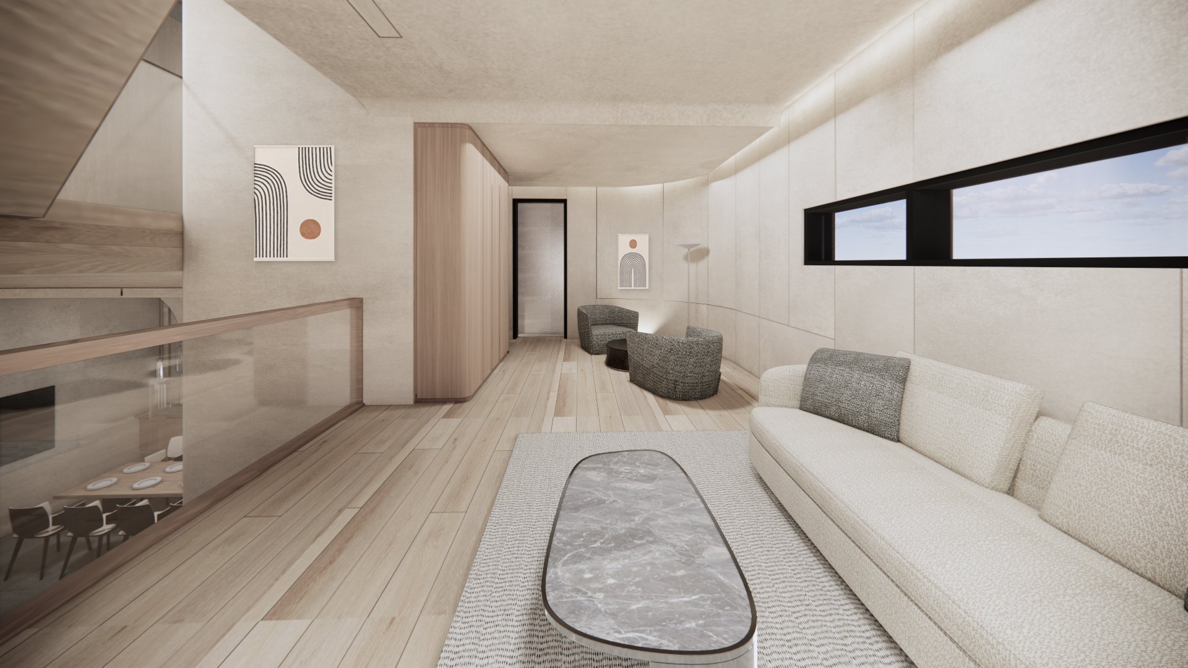
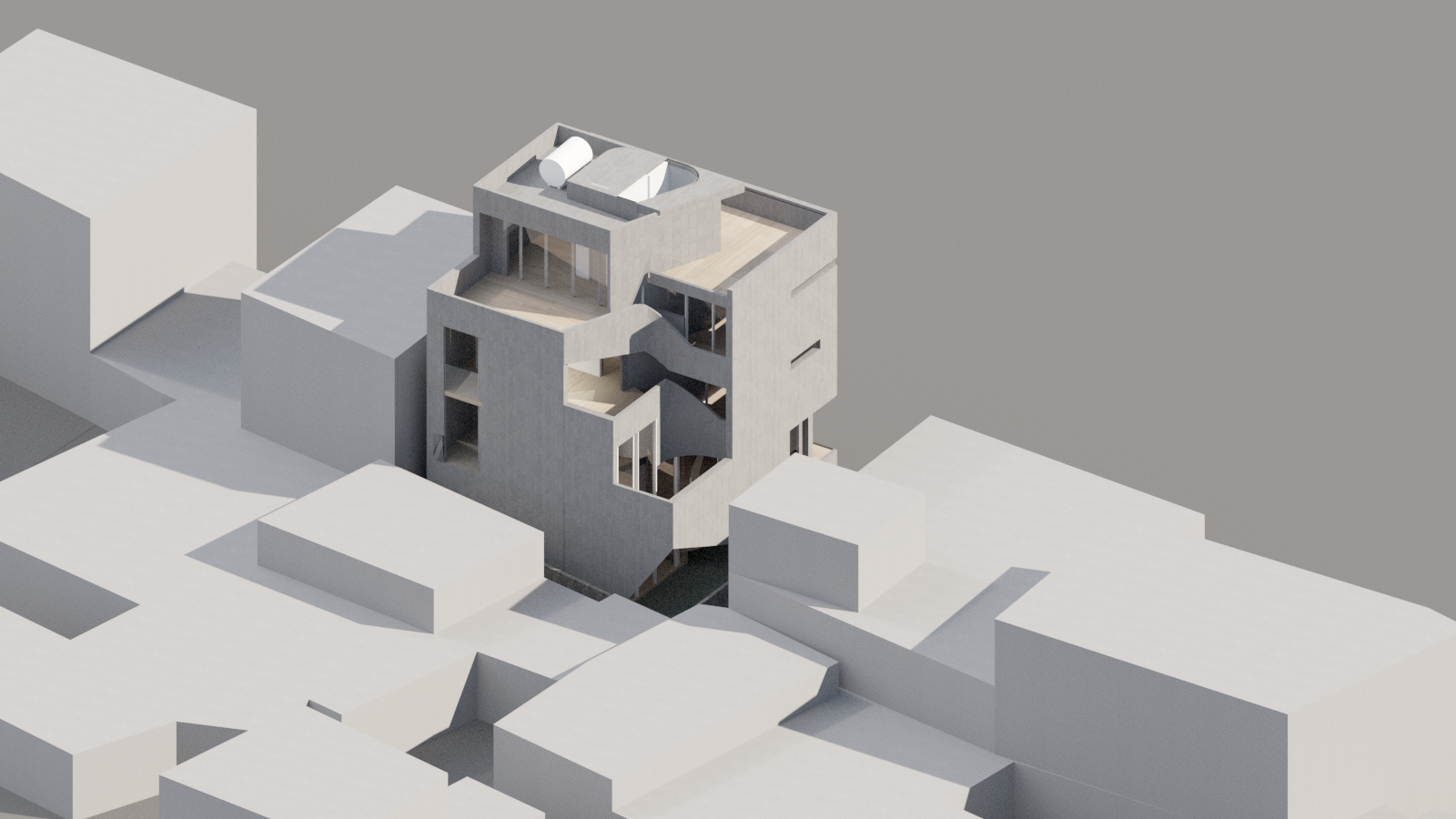
地 點 : 台灣 台南
類 型 : 住宅
規 模 : 379.7 m²
業 主 :
狀 態 : 建設中Location : Tainan, Taiwan
Typology : Residential
Size: 379.7 m²
Client :
Status : Under Construction
建築師: 彭文苑
專案團隊: 廖子澔 / 吳忠勳 / 黃孝蓉 / 林姿妘 / 鄭莉諭 / 徐宇婕 / 尤韻喬 / 蕭安笙 / 高銘劭 / 林佩琪 / 劉奕廷 / 向夏黎
Architect : WenYuan Peng
Project Team : TzuHao Liao / ChungHsun Wu / HsiaoJung Huang / Tzuyun Lin / Devina Katharyna / YuChieh Hsu / YunChiao Yu / AnSheng Hsiao / MingShao Gao / Peichi Lin /YiTing Liu / HsiaLi Hsiang
在垂直交織的動線中, 營造出獨特的自在感
An Interwoven Spatial System of Curves and Levels
本案位於台南永康,面對狹窄巷弄與老舊街廓,設計策略採向內開展,將生活焦點與主要開口轉向南向後院,營造明亮、通風且具隱私的內聚性居住空間。空間以錯落半層的剖面配置展開,強化樓層之間的視覺滲透與動線連續。樓梯結合天光垂直貫穿建築,同時橫向串聯曲線陽台與各層生活場域,形塑出可漫步於內外之間的「環形空間」,亦成為日常生活中獨特的移動風景。外觀以純白幾何量體結合柔性曲牆,於街廓中建立溫潤的邊界,讓建築在垂直向度中展現生活的秩序、層次與詩意。
Located in Yongkang, Tainan, the project sits along a narrow alley flanked by aging urban fabric. The design adopts an inward-facing strategy, orienting the primary living spaces and openings toward the south-facing rear courtyard to achieve a bright, ventilated, and private residential environment. A staggered split-level section enhances spatial continuity and visual connectivity between floors. The staircase, paired with a vertical skylight, becomes the central organizing element—both vertically linking the levels and laterally connecting the curvilinear balconies and daily living zones. This configuration creates a walkable “looped space” that blurs the boundary between interior and exterior, offering a unique, experiential spatial narrative. The exterior, composed of pure white geometric volumes softened by curved walls, establishes a gentle threshold between architecture and street, revealing a vertical composition of everyday life imbued with order, layering, and quiet poetry.
