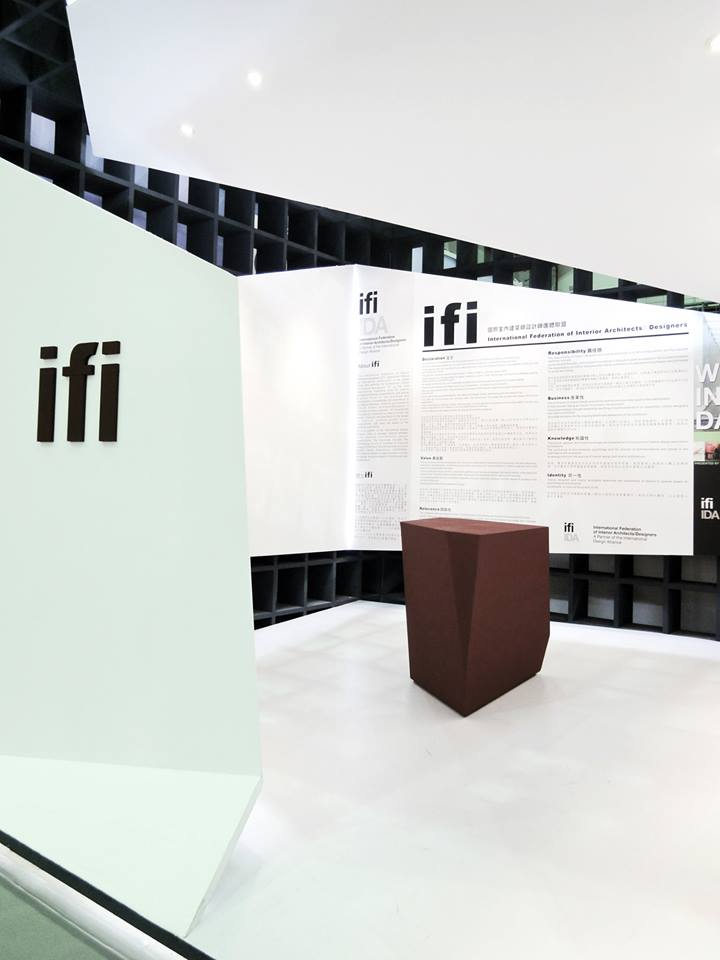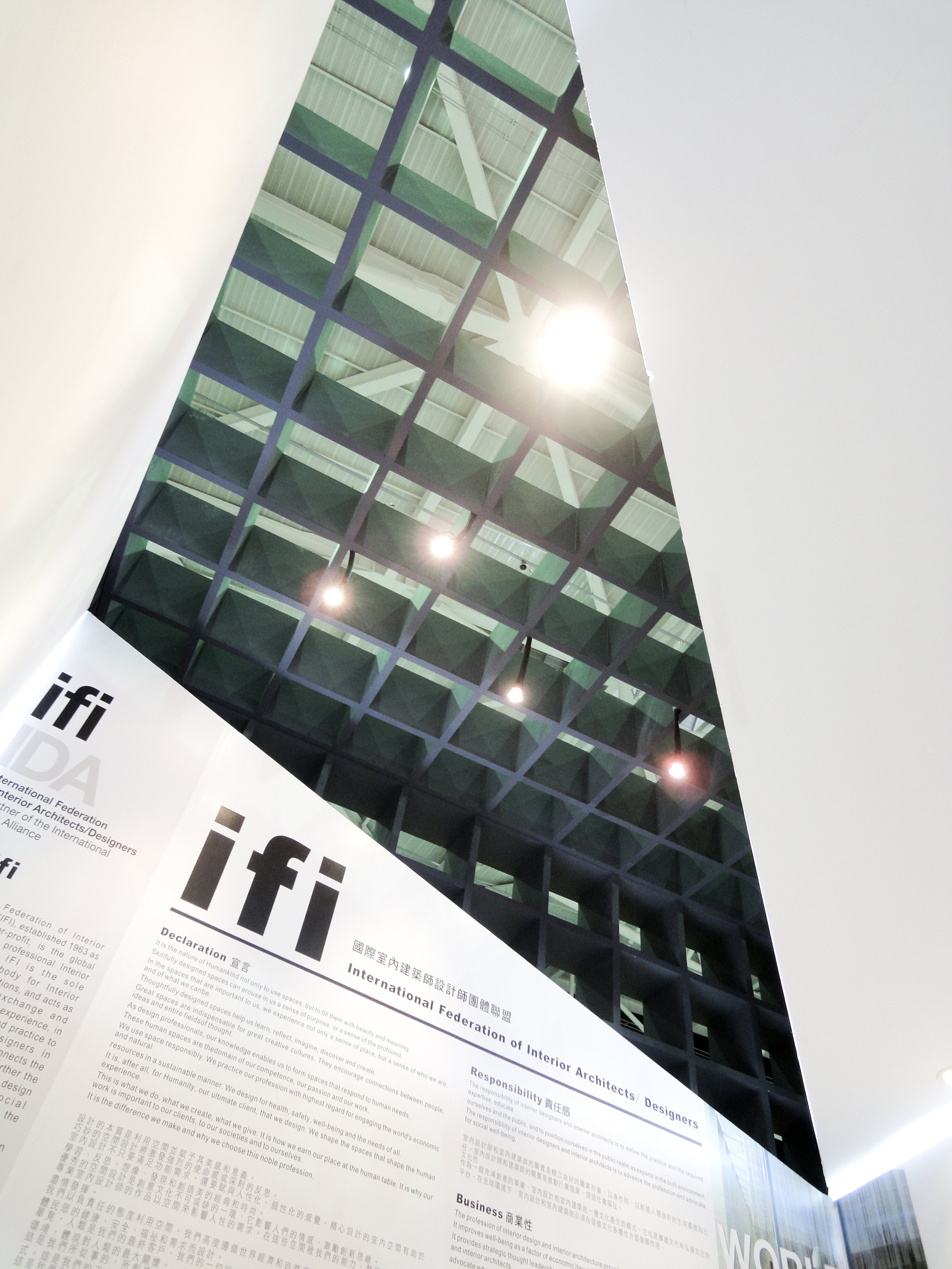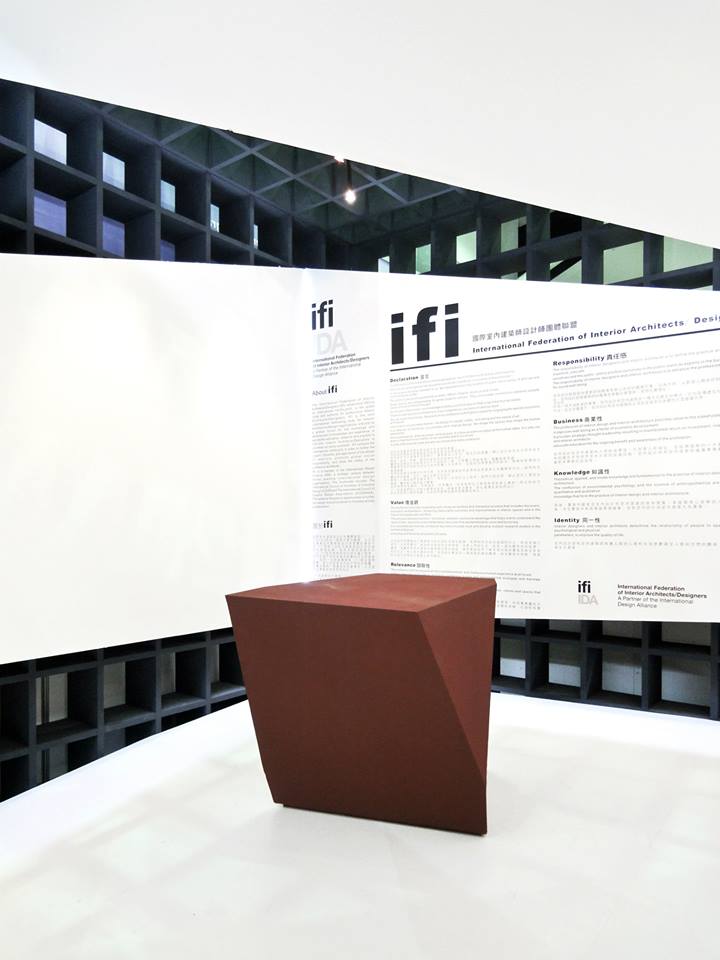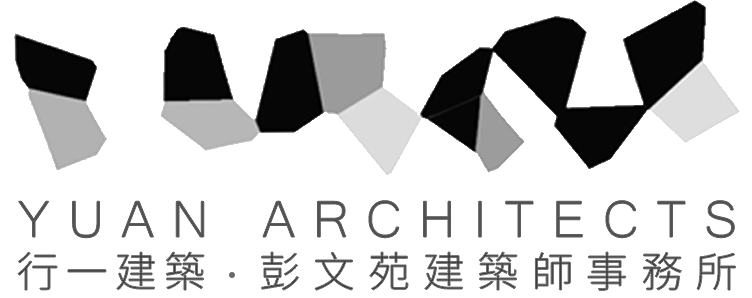ARCHITECTURE 建築 | INTERIOR 室內
THE CUBE OF CONSTELLATION
IFI 國際設計師聯盟展場
Location: Taipei, Taiwan 台灣 台北
Typology: Exhibition
Status: Built







The design concept for“The cube of constellation”is the booth for IDA Congress in Taipei, Taiwan. Within this is a 4.5 meter cubical space designed for International Federation of Interior Architects/Designers association, we intend to create an unique space which can represent the communication, integration and interaction between different cultures and design thinking from different countries of the world.
By showing the various schemes from different areas in scheduled time, the space would be able to dialogue with visitors inside the cube to create a dynamic and ever-changing interaction within this physically static space. Therefore, through the changing atmospheres inside“The cube of constellation”, visitors can have better understanding of the main purpose and sprit of the International Federation of Interior Architects/Designers association.
設計概念為延伸2011年世界設計大會的主題”交鋒”,搭配國際建築與室內設計協會(ifi)提倡國際設計交流的理念在這一個4.5立方公尺的空間中傳遞出跨文化薈萃交融的意象與精神.
本設計的概念啟發自世界地圖上由平面詮釋球體的融合手法.因此在這個立方體空間中,設計出一個向心性的空間架構. 設計中有三個主要元素,一為為動態翻折中的文化折板元素,二為無限延伸的格子框架轉化自全球地理座標的意象.三為空間中心位置的紅色ifi資訊盒.無限延伸的格子框架象徵著全球的時間性與地域性的座標,而動態翻折中的文化折板則象徵世界地圖上不同的歷史文化與種族. 中心位置的ifi資訊盒上擺放著ifi的重要書面資料,象徵著ifi扮演著拉近與促進世界設計交流的組織宗旨.三個元素圍碩出一個設計文化薈萃與分享對話的空間,傳遞著全球跨文化設計交流與激盪的思維.
除了實體空間外,設計中並企圖透過投影視覺影像與文字以及燈光變化的方式呈現不同文化上, 種族上, 地域上和設計觀上的獨特性與融合性. 讓展場能依照不同時間呈現出不同設計文化主題與意象的情境,透過不同的情境與參展者對話.讓實體固定無法變動的空間中能呈現出多元的感受和交流.使得觀展者可以在這個空間中可以迅速地隨著燈光和影像的變化閱讀不同文化的設計呈現以及進而對國際建築與室內設計協會的組織和精神有更深入的認識
