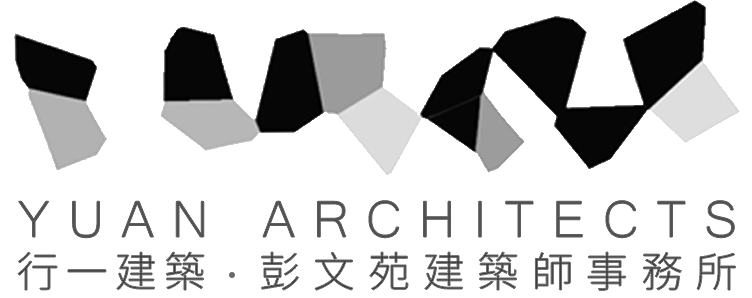ARCHITECTURE 建築 | INTERIOR 室內
Unfolding Office 開合之間
Location: Taipei, Taiwan 台灣台北
Typology: Office
Size: 161m²
Status: Built
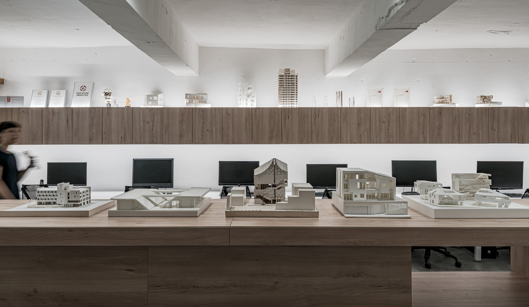
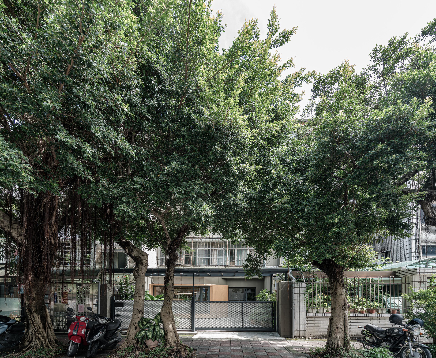
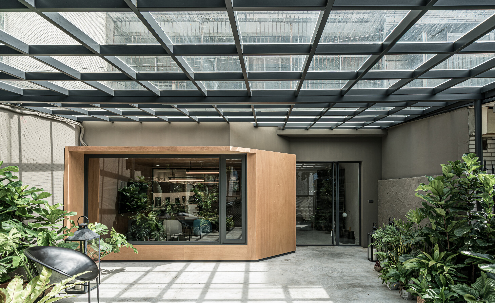
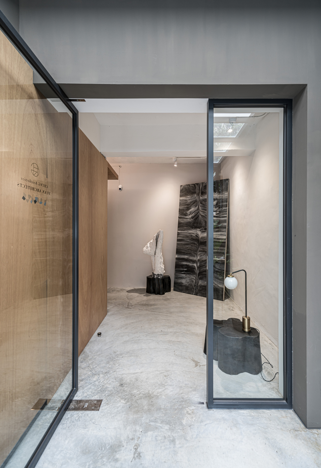
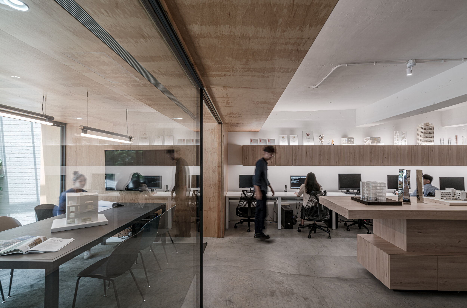
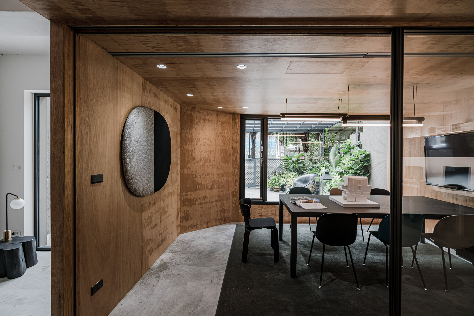
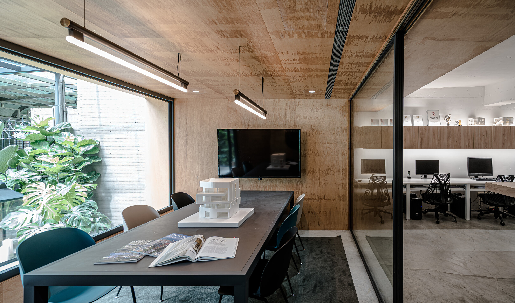
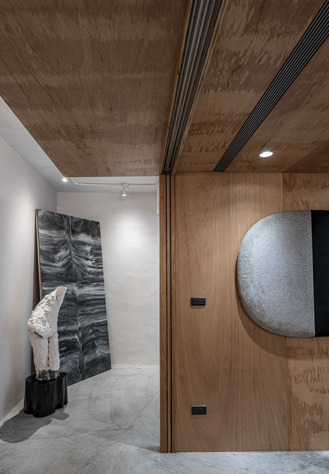
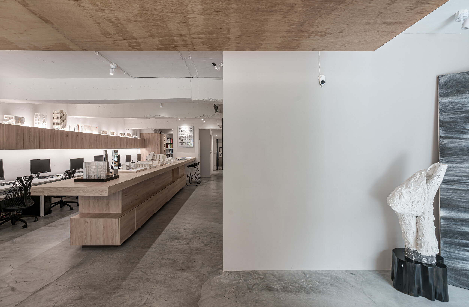
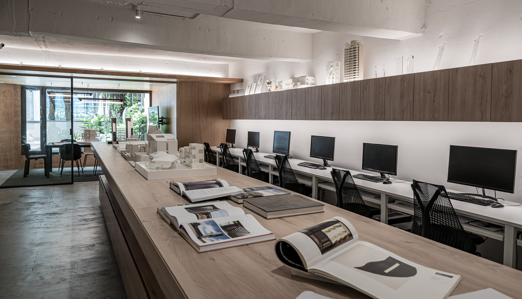
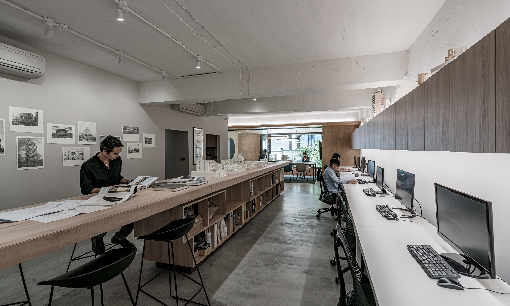
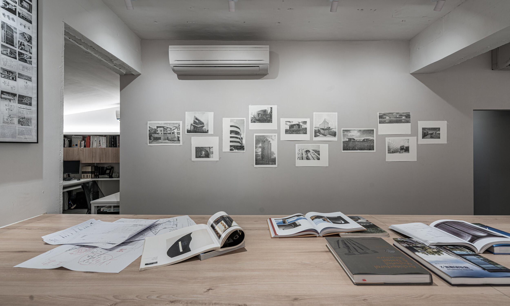
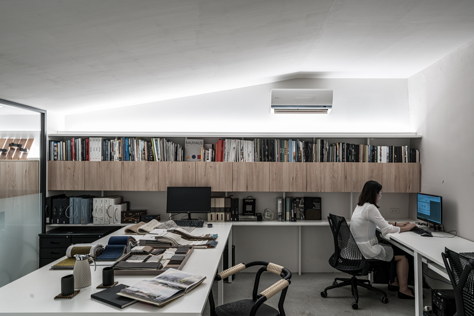
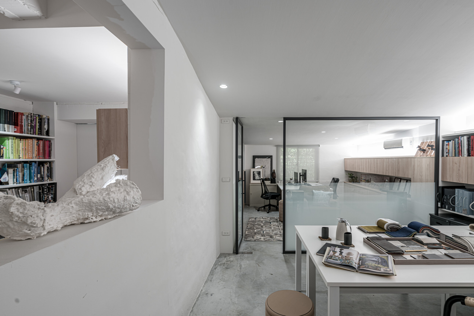
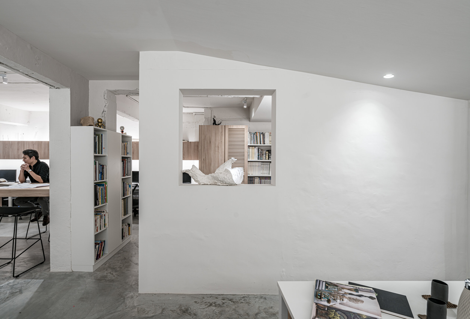
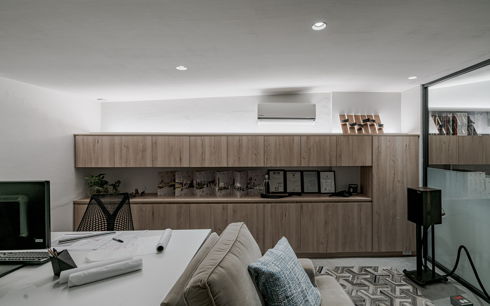
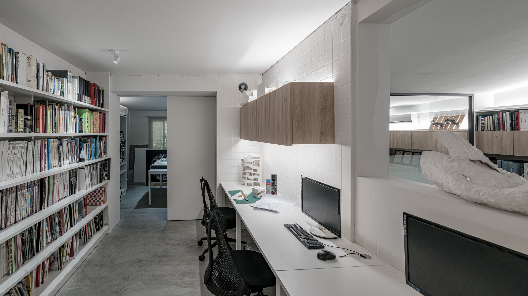
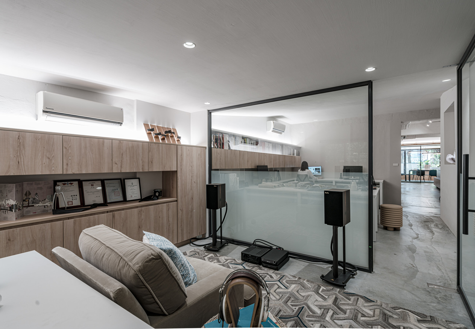
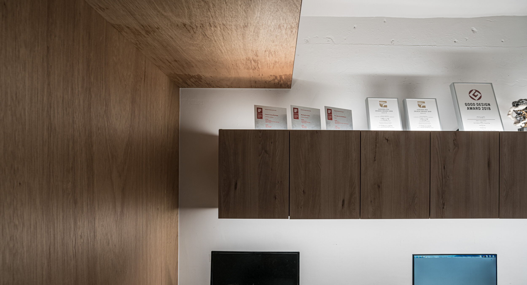
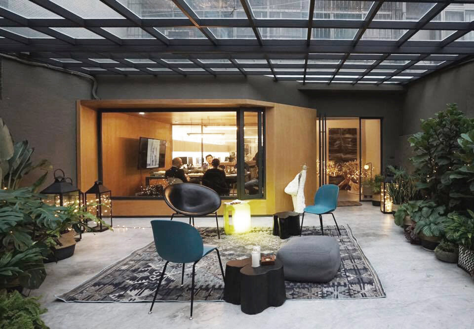
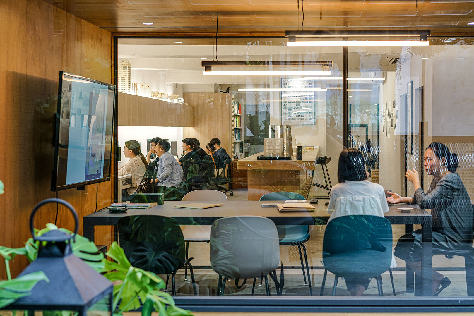
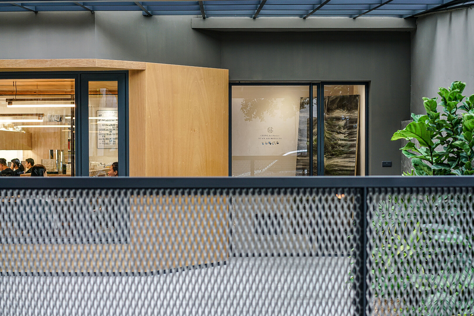
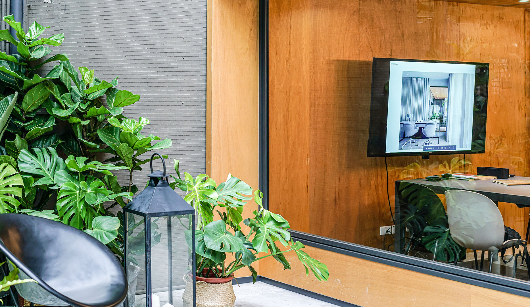
Our office was renovated from a thirty-eight year old residential building. Encircled by expanded metal meshes, the semi-transparent, open plan front garden makes for an entrance bathed in sunlight, green trees, and gentle breezes. It is also a flexible space that accommodates various activities or social gatherings.
Our office was renovated from a thirty-eight year old residential building. Encircled by expanded metal meshes, the semi-transparent, open plan front garden makes for an entrance bathed in sunlight, green trees, and gentle breezes. It is also a flexible space that accommodates various activities or social gatherings.
For the interior spacing, we establish the texture by using the warmth of the wood grain, pale and rugged raw cement ceiling, as well as flooring with thick and heavy finished cement. With sunlight and greenery from the outside, it provides a natural and cordial working environment that relieves stress. We created a conversation between the old and the new from the uneven texture we had preserved with the original mottled wall and the newly implemented, geometrically leveled elements.
Under the building's original characteristic of linear extension, we installed the functioning mechanisms sequentially inward. While maintaining the principle of the original structure, we created a free and accessible space by removing most of the walls. The eight-meters-long island, sitting at the center of the office, is where people gather for brainstorming and exchanging ideas. It is a platform for both presentations and discussions. By combining the walls of the office, the island becomes a discussion area with multiple functions. From the outside, the island enters inward through the main work area and continues to the different departments in the back. With glass panels, sections of the original walls and the openings from the old windows, we were able to create a diversified workspace that permeates every department while allowing them to operate independently.
本辦公室是由38年的老舊住宅改建而成. 金屬擴張網圍塑出一個半穿透的開放前院, 創造一處能沐浴在陽光, 綠樹與微風之中的入口意象. 亦能舉辦不同的活動或交流的彈性場域.
外觀上暖色木皮包覆的會議室量體介於自然與室內之間, 與戶外的綠樹和陽光和諧相容. 會議室是空間中的主要元素也是光的容器, 一側是陽光與綠意, 一側則是工作與活動, 視線往兩側延伸的同時也將自然的光線導入室內.
室內空間內, 我們透過木紋肌理的溫度, 白色粗曠的原始水泥天花以及灰色厚重的水泥粉光地板作為空間的質感. 搭配窗外的陽光與綠意, 創造出一處自然而親切的工作環境, 舒緩工作中的緊張感. 我們保留舊有牆面的斑駁不平整質感去與新置入元素的平整幾何做一種新與舊之間的對話.
在原來長形線性延伸的空間特質下,使用機能由外而內的依序殖入在空間中。在保留原有結構的原則下, 將大部分的牆面都拆除, 創造出一個既開放又自由的空間架構. 坐落在空間中央8米長的中島是匯聚辦公室內的腦力激盪與交流討論的區域, 既是展示台也是討論平台, 結合牆面形成一處多功能使用的討論區. 中島由外而內的貫穿主要的工作區並延伸到後端不同部門的工作區, 透過玻璃牆面, 舊有片斷的牆面以及舊窗戶的開口, 我們得以創造出一個能讓各工作區域既獨立又穿透的多元層次的工作場域。
