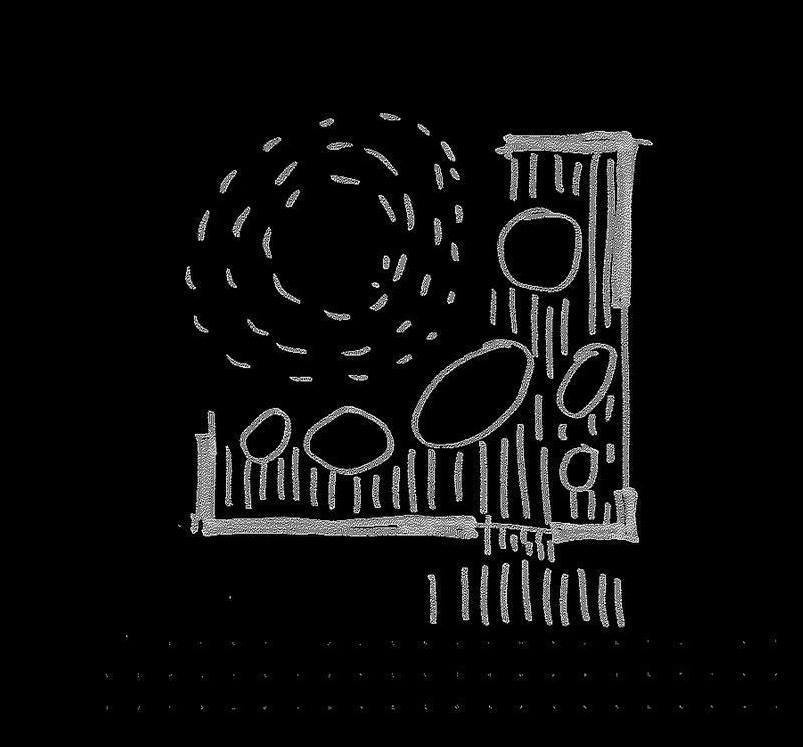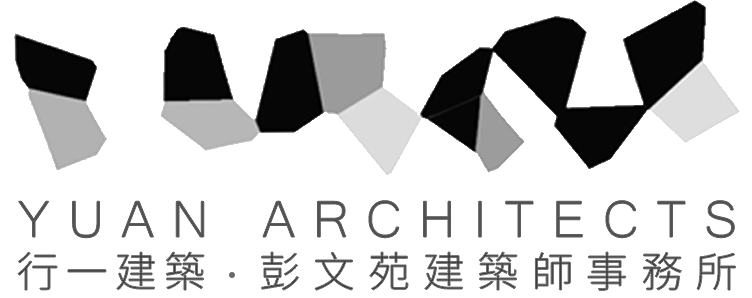ARCHITECTURE 建築 | INTERIOR 室內
REALM OF WATER 水之境
Location: Taoyuan, Taiwan 台灣 桃園
Size: 1625m²
Typology: Public Space
Status: Built























The public space of a residential area is the primary location where all residents can gather, interact and connect with one another.
Water symbolizes life. the most vivid and subtle rhythm of water lies between the rhythms and the aftertones, the invisible and the visible, while embodying an endless and rising amount of energy. derived from the water and transformed into a spatial embodiment of water, this design aims to reinterpret a contemporary public space within a residential arena. we utilize different functional spaces to surround and shape them together into a circular body as the principal part of the architecture, like stones inside the water. in accordance with the varied uses of different scenarios, we place them into the space, while allowing other zones to be fully opened and integrated into a flowing, moving field. at the same time, we make use of natural light and the outdoor landscape to create a sense of spatial depth, constructing a public living place that is both multi-functional and rich in readability. this allows residents to be able to roam freely in their daily lives, converging and blending into the space, and thus cultivating spontaneous encounters and interactions.
Specially designed to present two distinctive spatial atmospheres for day and night, it enables environmental shifts that follow changes in daylight - from a bright and lively daytime feel to a quiet, relaxing, and luminous nightlight atmosphere. this makes the variations between natural light and shadow to become the most vital elements in the space. additionally, we have also introduced water into the modern ink-like texture of the space, while applying the elements of wood, wind, and cloud onto the material surfaces. at the same time, through the ingenious arrangement of the black stone-wall, the space is reflected like the mirror-surface of a lake. as a result, an imaginative montage is presented, creating a richer and more deeply layered sensation of space.
The road home is not a straight and fast route. it’s a process where one can slow down the pace of life, enabling the mind to rest and feel life on a deeper level. above the ceiling, the vivid linear belts of lights seem to guide everyone to the direction leading home. on the way home through the french windows, one can sense the outdoor landscape in the atrium and the changing of the sunlight as if it were in a parade of life. simultaneously, one can stop at any time in any place to chat with neighbours or play with their children, enabling the journey home to become the richest experience in life.
住宅的公共空間如是一處所有住戶有機會匯集, 交流與聯繫的主要空間. 空間的機能有大廳, 梯廳, 交誼廳,閱覽室, 親子教室, 瑜珈室與健身房..等, 生活中與住戶共享的休閒娛樂空間. 我們將動態與靜態的空間區分在不同的兩側,讓住戶在共同使用時仍能維持空間的獨立而不會互相干擾.
“行雲流水” 是我們空間設計上的主要概念, 希望透過一個自然的意象來作為空間設計的主軸, 轉畫自然中的水流, 風, 與雲的意象成為設計的主要元素. 我們用圓形的空間語彙將各公共空間圍塑起成幾個不同的區域, 像是河水中的石頭般, 而進進出出回家與出門的人群, 就像是水流一般, 川流慢步在這公共空間中,各自往不同的目的地慢步而去. 天花板則像是一朵朵被風吹動的雲朵, 蜿蜒而的移動著.
我們特別在大廳營造出白天與夜晚兩個特別不同的氛圍, 可以由白天明亮活潑多變的自然光影氛圍隨著夜色轉換到一個沉靜而放鬆的夜光氛圍. 讓大家的大廳也可以像五星級飯店一般的讓人感到舒適與放鬆.另外我們特別透過設計讓黑色的石材可以像水面一般創造出空間的倒影, 讓空間的感受更有層次與寬廣.
回家的路程不在只是個筆直的快速路徑, 而是個可以放慢心情與步伐, 感受生活與沉澱心情的過度空間.天花板彎曲的帶狀燈, 引領著每個人回家的方向, 在回家的路上透過落地窗感受戶外的中庭景觀與陽光變換的同時, 可以隨時駐足在任何一個空間中與鄰居交流或與小朋友嬉戲. 讓走回家的路途變成一條愉悅舒適的步道.
