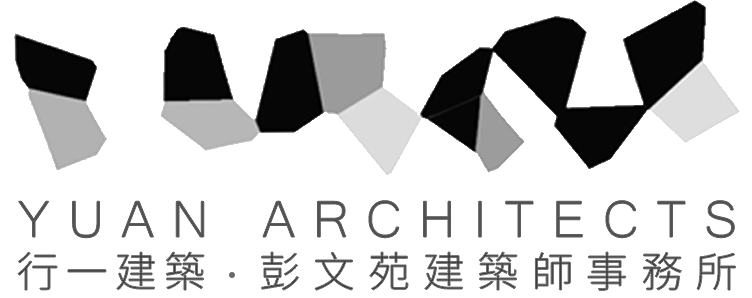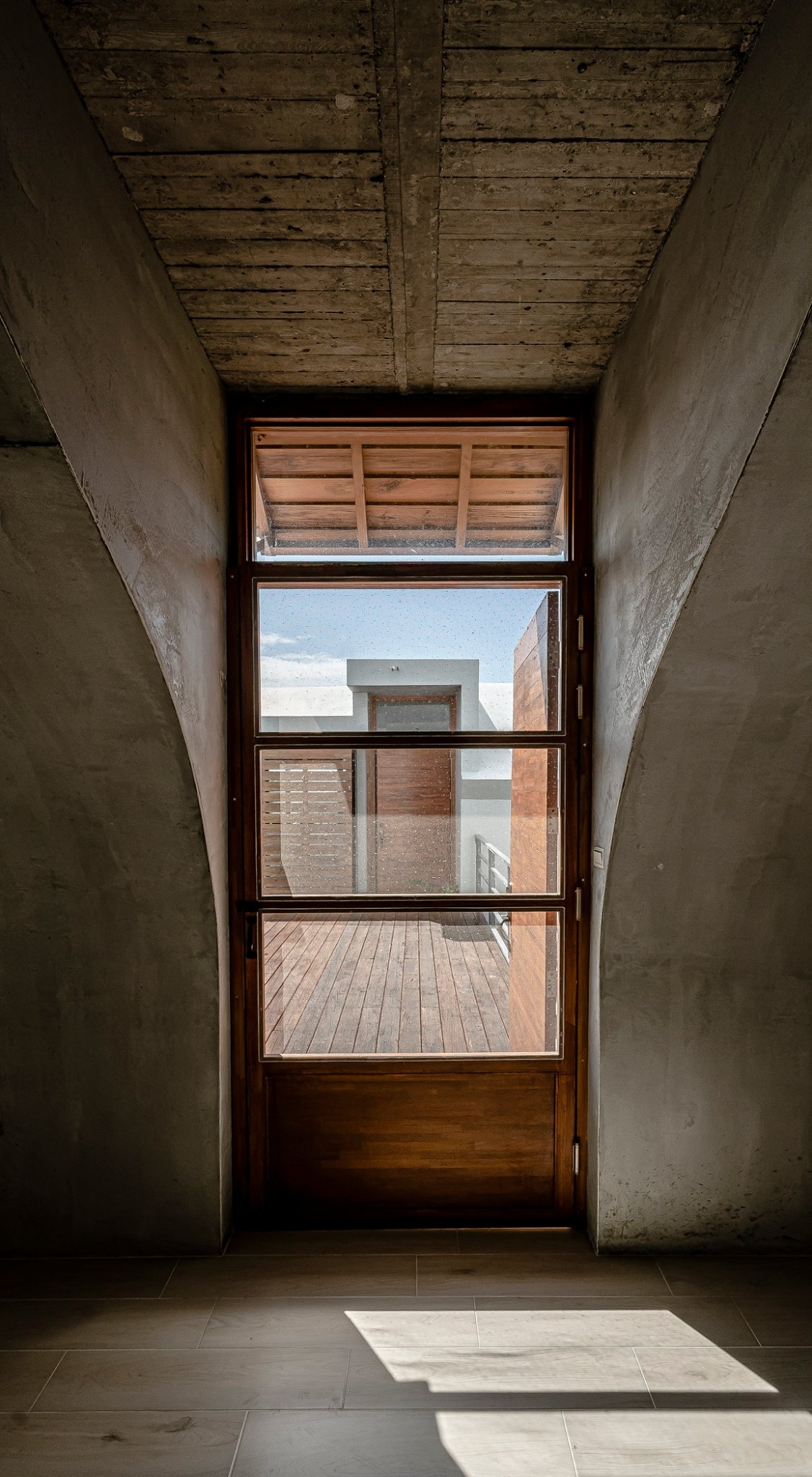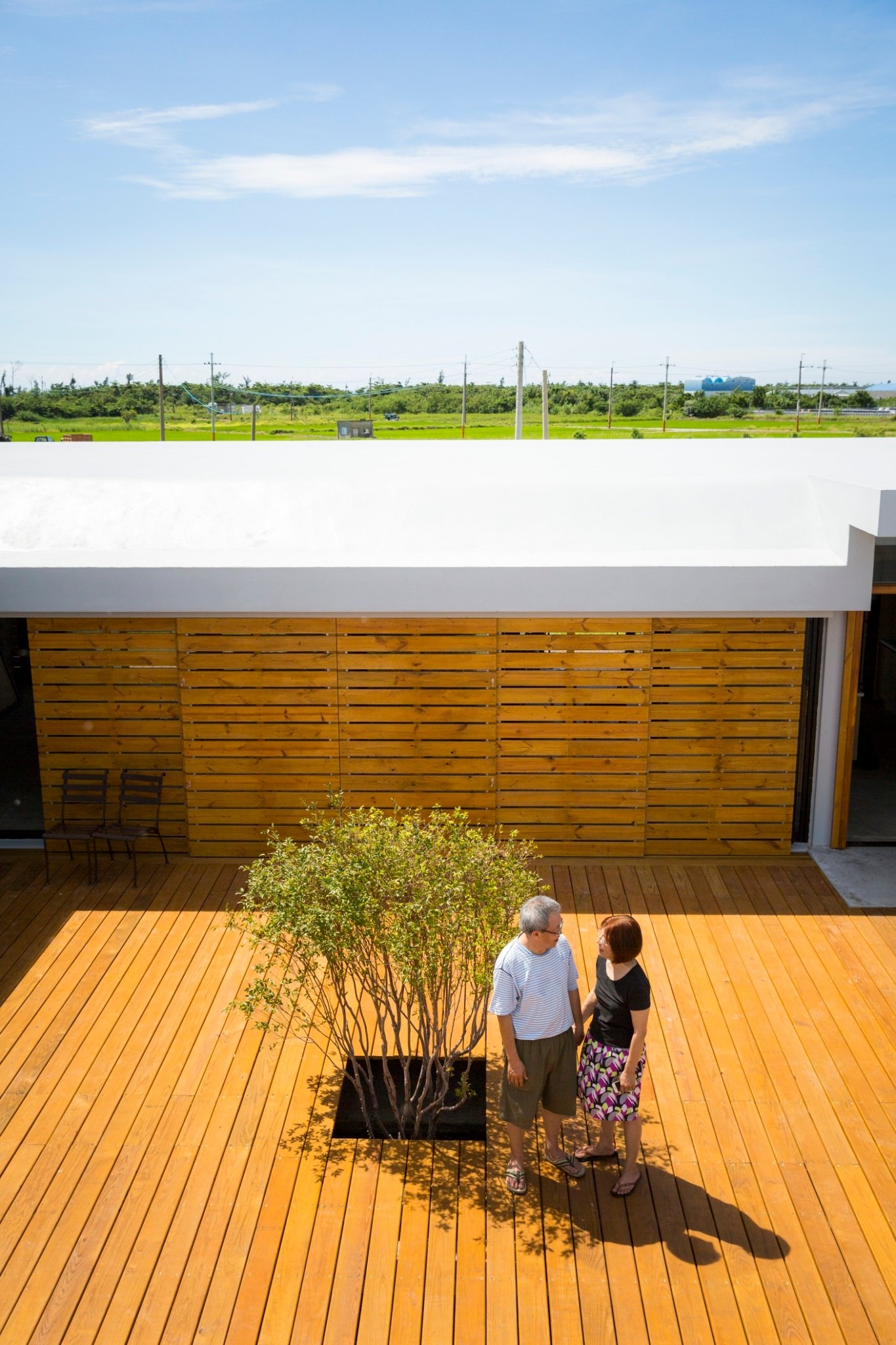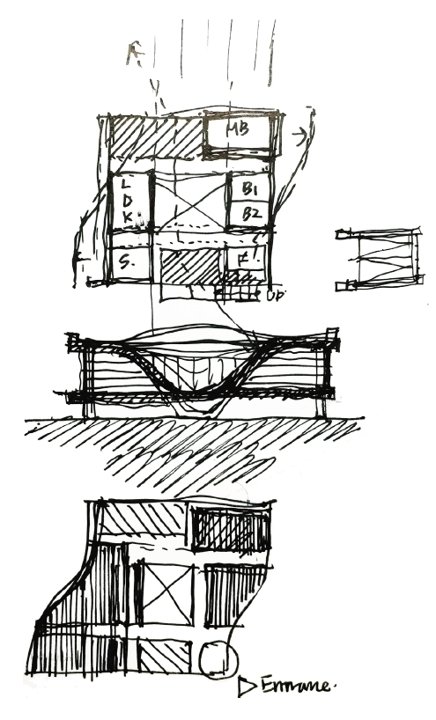ARCHITECTURE 建築 | INTERIOR 室內
HIDDEN HOUSE 東隱之家
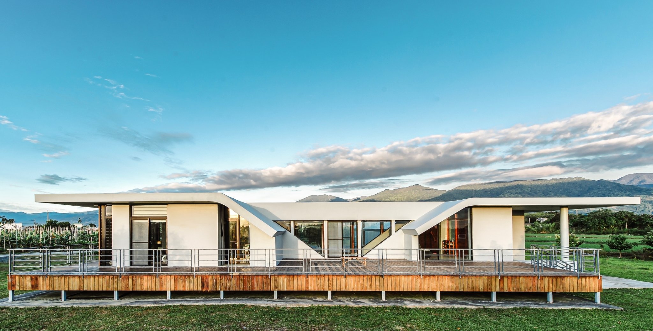
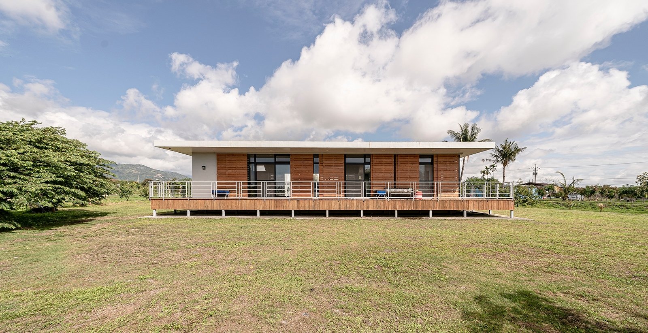
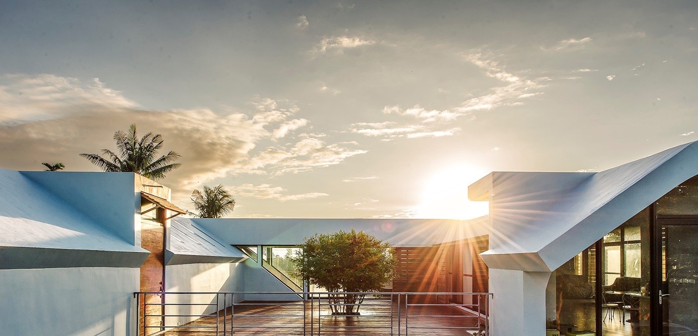
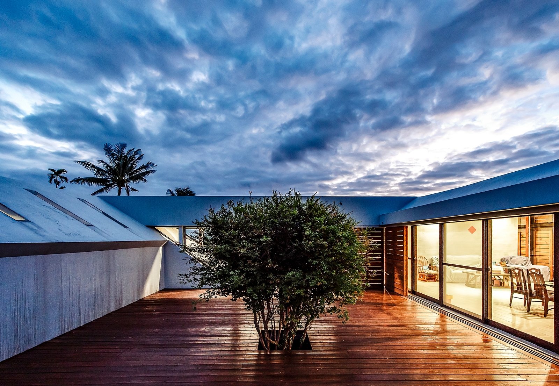
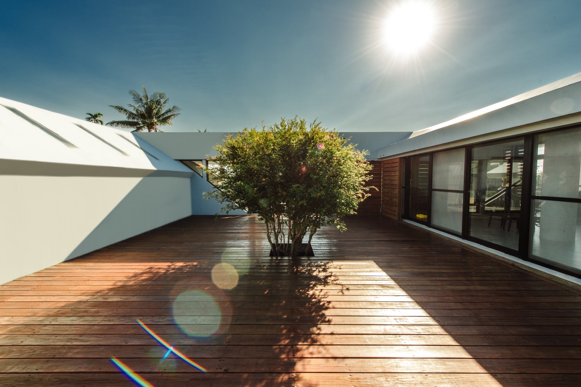
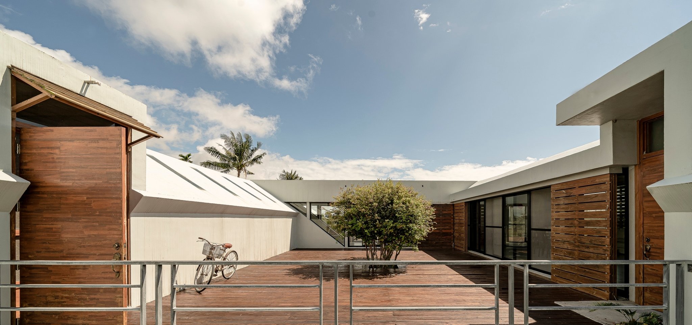
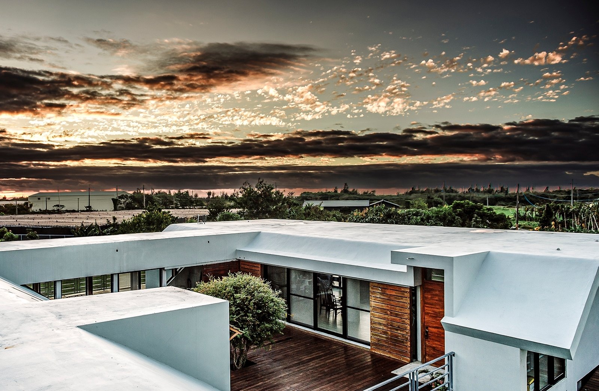
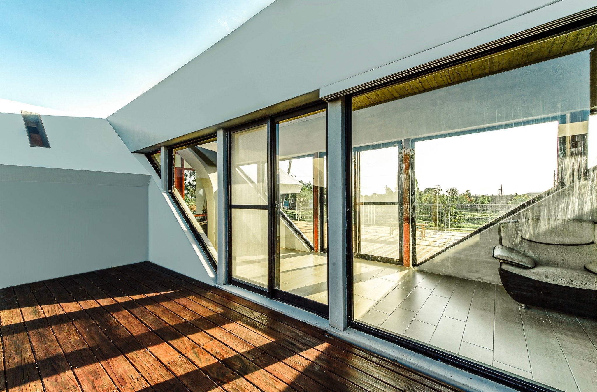
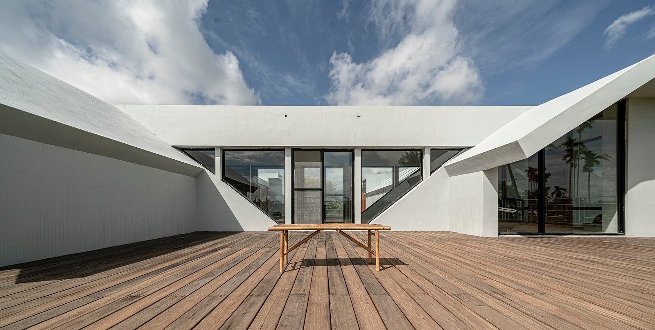
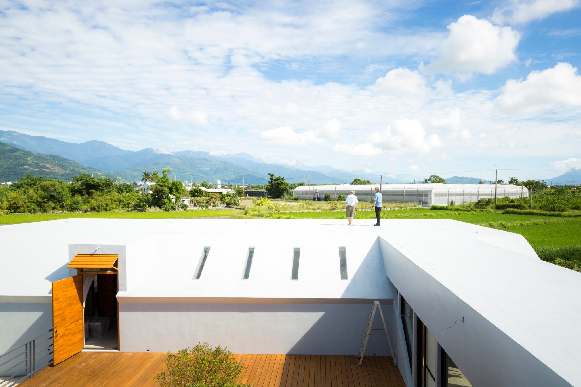
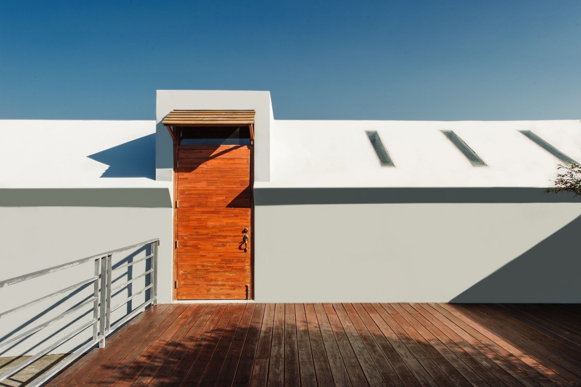
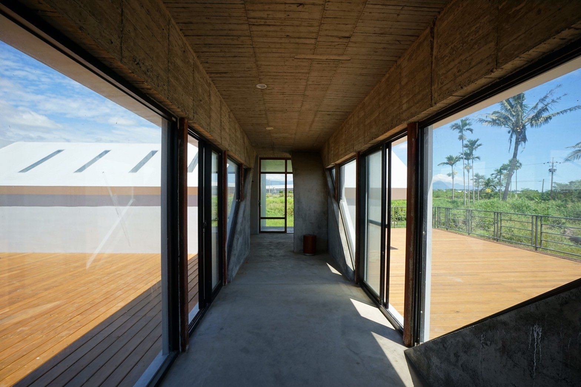
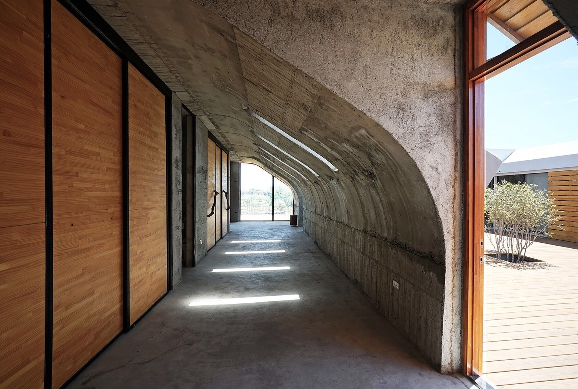
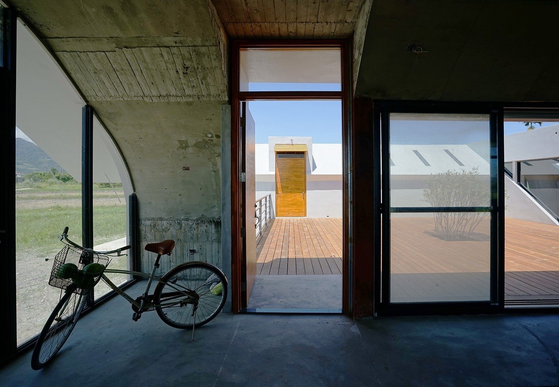
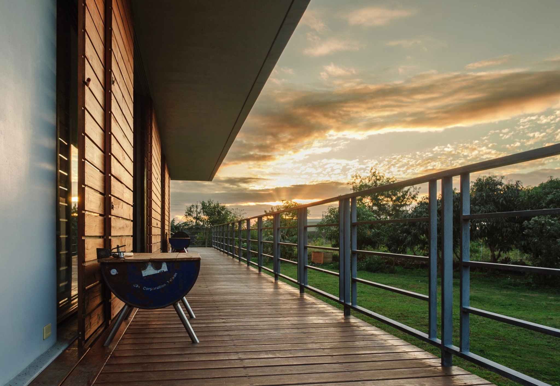
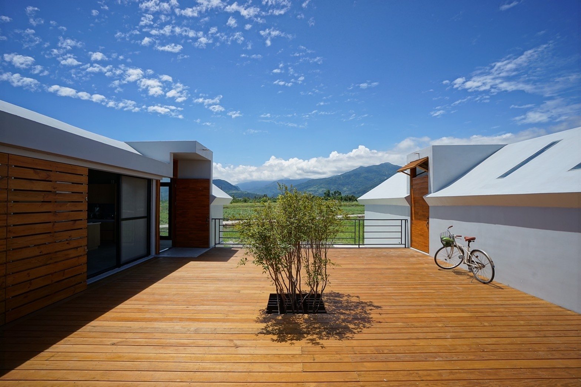
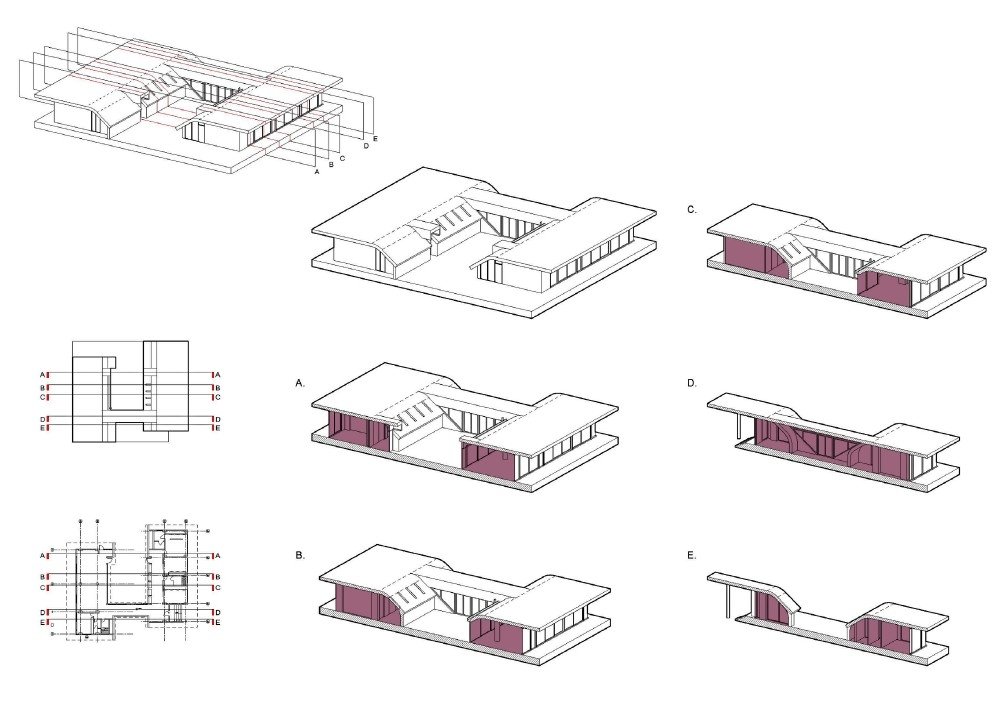

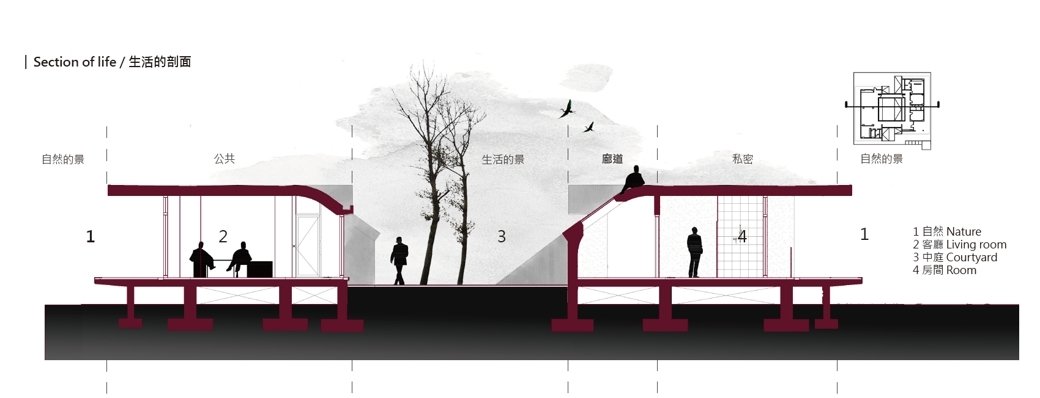

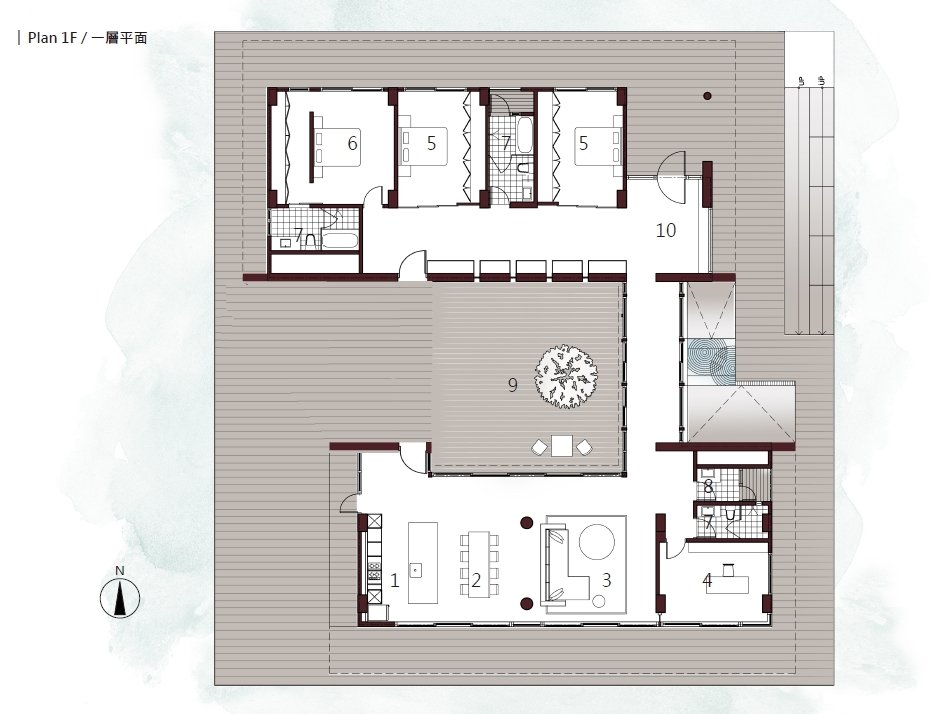
地 點 : 台灣 台東
類 型 : 住宅
規 模 : 276m²
業 主 : 洪先生
狀 態 : 已完工Location : Taitung, Taiwan
Typology : Residential
Size: 276 m²
Client : Mr. Hung
Status : Completed
家,是用生活淬鍊而出的空間。我們用了幾年的時間,與屋主一起描繪出一幅他與家人的生活樣貌。
這建築謙卑的躺臥在美麗台東一望無際的田地上,一側是遠山,一側是大海。 貼近著土地,像是大地的延伸,水平的屋頂板與地平線框出一望無際的自然,又輕柔的彎斜而下,回應著遠山的起伏。描繪出一道自然的線條,也將生活與空間巧妙地容入藍天、群山與田野之間。讓屋頂下的每個空間內都能感受到自然裏微風的觸感,陽光的溫度,雨水的擊響與景觀的韻味,讓生活能與大自然一起呼吸和律動。
“回”字型的建築配置,啟發自台灣傳統三合院的空間架構,在自然與建築之間創造出”生活的內庭”與”自然的外庭”。內庭是山與海的軸線的交匯處,也是生活延伸的彈性空間,提供生活一處留白與想像的可能。
一側是開放的公共領域(客廳、餐廳、廚房與書房)與另一側則是有日晷般天窗的私密領域(臥房)。廊道從入口引入,串聯起建築不同的空間片段與生活場景,引領著生活由內而外的延伸與自然對話。
樸實的空間質感回應著台東這塊土地的原始粗獷,透過減法的生活態度,讓家能與自然真誠的融合,讓時間在建築上醞釀出家的溫度。
"Home" is a space formed through the daily refinement of life. Over the course of several years, we worked with the owner to express a portrait of his life with his family.
Located in beautiful Taitung amidst a wide expanse of rice fields, this building sits unassumingly between distant hills on one side and the ocean on the other. It lies close to the ground as if an extension of the earth itself. Horizontal roof panels align with the horizon to frame a boundless view of nature. Their gentle downward curves echo the rise and fall of faraway mountains, drawing a natural line that skillfully fuses daily life and space with the blue sky, mountain ranges, and fields. Every space beneath the roof is able to feel the touch of the breeze, the warmth of the sun, the rhythm of the rain, and the allure of the landscape. Life is able to breathe and dance with nature.
The "回” (Chinese character meaning “return”) shape of the building structure is inspired by the spatial arrangement of the traditional Taiwanese three-section compound, and produces an "inner court for living" and "outer court of nature" that reflects the relationship between nature and architecture.
The inner courtyard is where the axes of mountain and ocean intersect, as well as an open-ended area that extends living space, allowing for endless possibilities and imaginations for daily life.
One side features an open public area (living room, dining room, kitchen, and study), while a private area (bedrooms) occupies the other side with sundial-like skylights.
The entrance leads directly to a hallway that connects the different spatial segments of the building with scenes from daily life, suggesting how life progresses from the inside out while in a dialogue with nature.
The building's rustic spatial quality reflects the primal roughness of the land in Taitung. Through a minimalist attitude towards life, the home can truly become one with nature, and infused with the warmth of “home” along with the passage of time.
